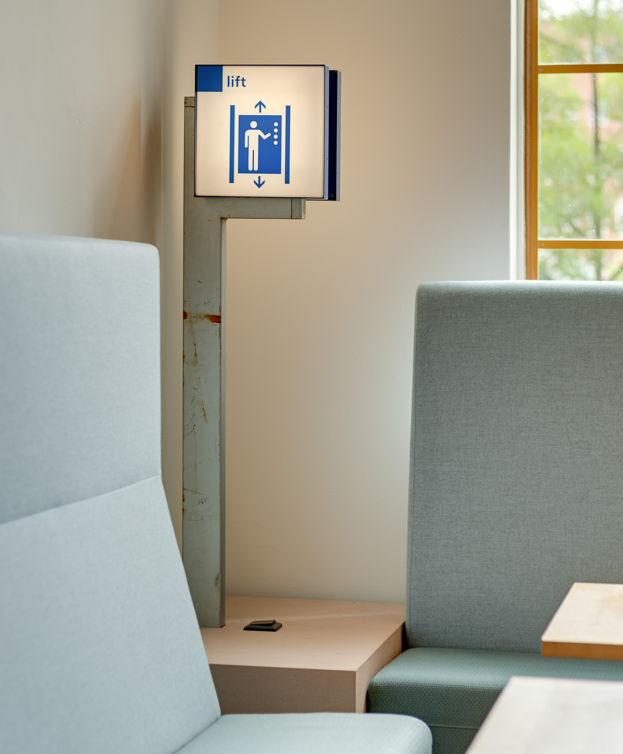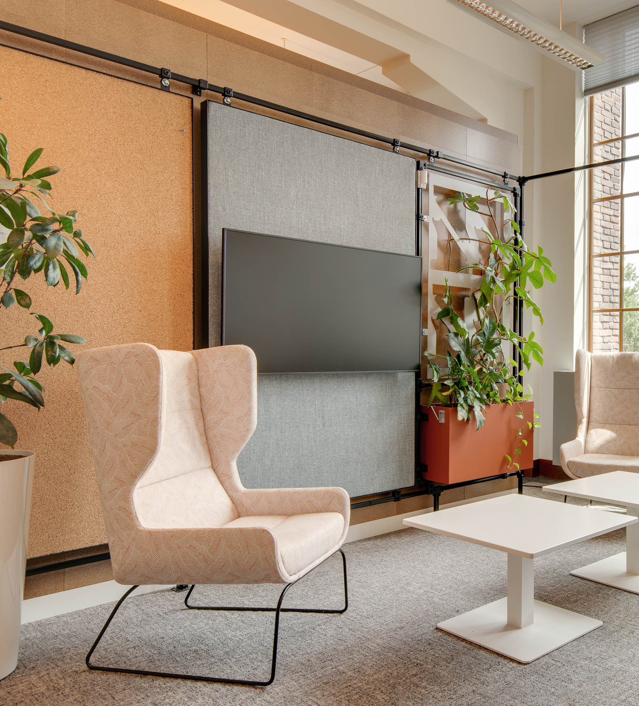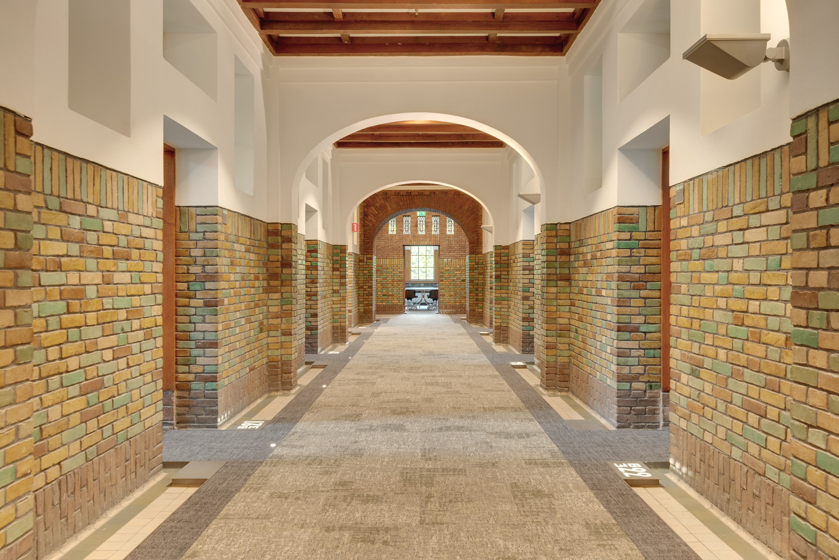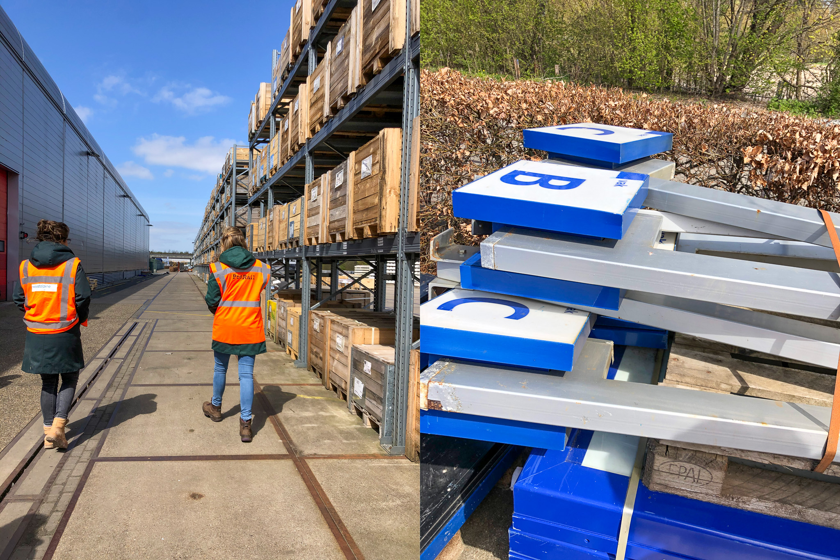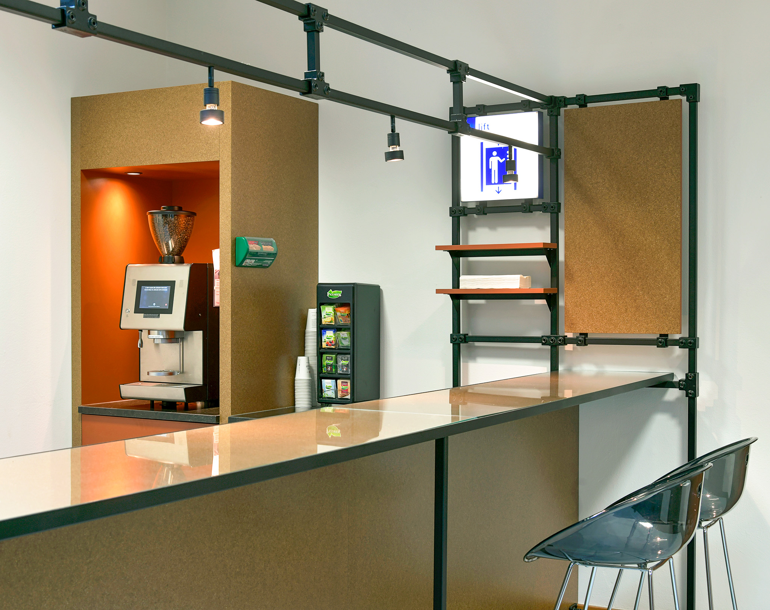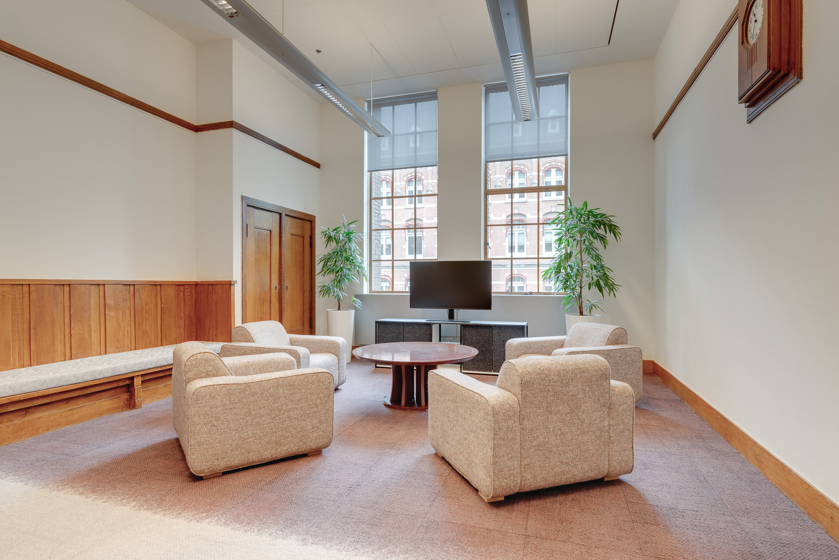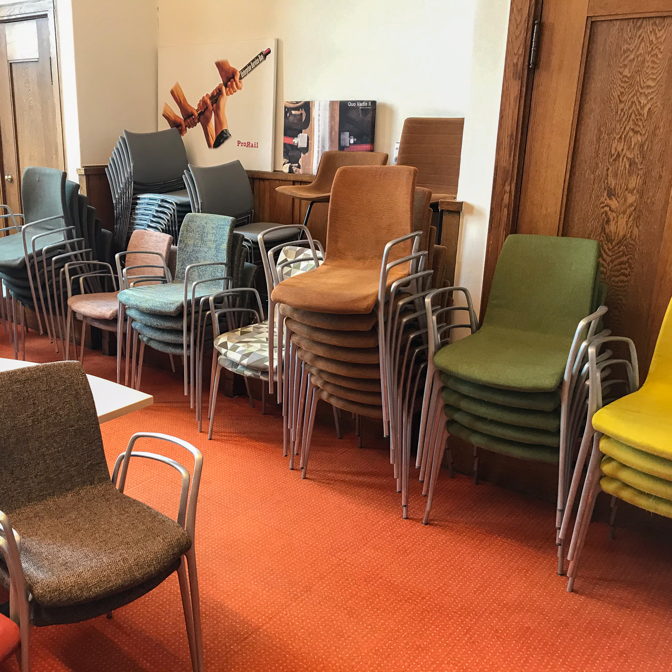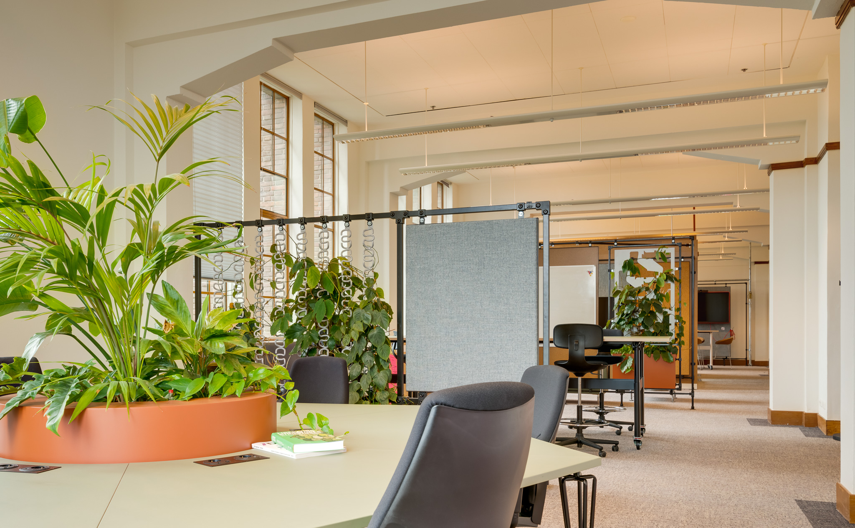Transforming an iconic building
Designing for an iconic building like the Inktpot is a true gem in itself!
says Sanne van Middelaar, Designer @D/DOCK
How can you sustainably modernise a historic building’s interiors while preserving its rich history and enhancing a brand?
ProRail, the manager of the Netherlands’ railways, proudly calls the historic Inktpot in Utrecht its home. The iconic building was built in 1921 with 22 million bricks and spanning 30.000 m².
In partnership with Gielissen, Mirato, Topmovers, De Klerk, and led by Workbrands, we were asked to redesign their workspace, respecting the history and authenticity of the Inktpot.
Sustainability was paramount in the project and 80% of the loose furniture was reused or refurbished, and sustainable and recycled materials implemented.
We also embraced circularity and creativity by embarking on a ‘treasure hunt’ to ProRail’s waste yard, where we transformed discarded materials into stunning interior design elements for the office.
The design not only follows the signature ProRail identity while harmonising with the historic nature of the building, but also actively contributes to strengthening the brand and attracting talent. Employees were involved in the design process, fostering a sense of ownership among the staff.
Flexibility was another core design principle. We implemented a modular system for the team rooms, allowing for versatile configurations that adapt to specific spatial requirements and functional needs. This ensures suitability for future (re)use. The community rooms were designed with movable furnishings, giving users the power to arrange the space according to their preferences.
In summary, the redesign of ProRail’s office honours its history, demonstrates environmental responsibility, and champions innovation. Every part of the building reflects our commitment to a greener, more sustainable future.
